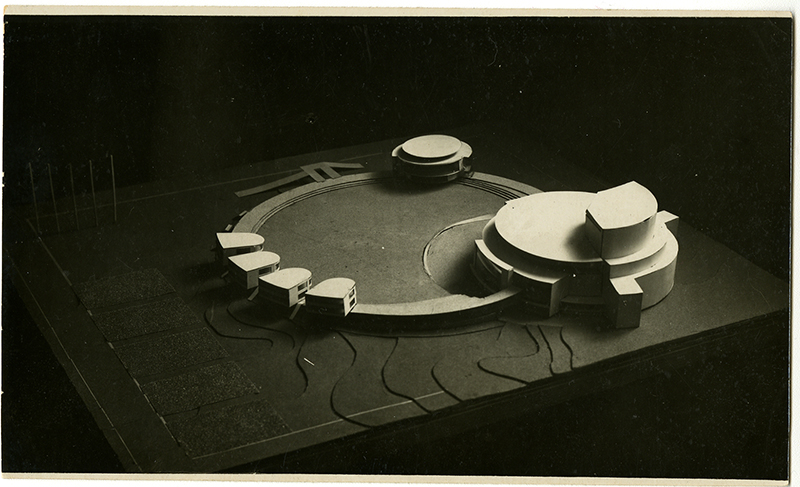| Maker(s): | ASNOVA Brigade | | Culture: | Russian, Soviet (1923-1932)
| | Title: | Competition project for the Grand Synthetic Theater in Sverdlovsk
| | Date Made: | 1931
| | Type: | Photograph
| | Materials: | vintage gelatin silver print
| | Place Made: | Europe; Soviet Union; Russia; Moscow
| | Measurements: | Sheet: 3 3/4 x 5 3/8 in; 9.5 x 13.7 cm; Image: 3 1/8 x 5 3/8 in; 7.9 x 13.7 cm
| | Narrative Inscription: | in pencil on verso (translated from Cyrillac): "ASNOVA brigade, Theatre in Svedrlovsk, Zalesskaya, Turkus, Korzhev, Prohorova","Korzhev's Archive"; Inscription on envelope: "ASNOVA brigade, L. Zalesskaya, M. Korzhev, M. Prohorova, M. Turkus." "Big synthetic theatre in Sverdlovsk, Comptition application, 1931"
| | Accession Number: | AC 2021.90
| | Credit Line: | Purchase with Amherst Whitney Collection of Russian Art Fund
| | Museum Collection: | Mead Art Museum at Amherst College
|
|

|
Description:
Authors of the project: Lyubov Zalesskaya, Mikhail Korzhev, Militsa Prokhorova, Mikhail Turkus
Label Text:
In 1931, a competition was announced for the construction in the capital of the industrial Urals of a gigantic theater and center for “mass action.” The task was to design a hall for 8,000 people “for all kinds of theatrical productions,” from dramatic performances, opera, and ballet to mass gatherings. The building was supposed to be connected with the surrounding area for public events, as well as to have a system of “laboratories on the education of the mass spectator and participant in mass actions.”
Besides the ASNOVA Brigade, other participants included the groups of the eminent architects Moisei Ginzburg, Ilya Golosov, and Nikolai Ladovsky. In their projects, most of the architects decided to move away from the dominant role of the stage-box design in order to achieve the unity of the stage and spectator space. Instead, they proposed that the action should be surrounded by spectators, and the spectators surrounded by action. Although they tried to satisfy the unrealistic requirements of the contest, none of the projects turned out to be practical enough to be realized. The competition program was then changed: the hall capacity and the requirements for transforming and mechanizing the stalls were reduced, and the requirements to include a passage for public demonstrations and military units was excluded. Despite these changes, the idea of the building was soon abandoned, like so many other utopian projects of the era.
Maria Timina, 2023
Tags:
photographs; models and modelmaking; architecture Subjects:
Photographic gelatin; Architecture; photographs Link to share this object record:
https://museums.fivecolleges.edu/detail.php?t=objects&type=ext&id_number=AC+2021.90 |